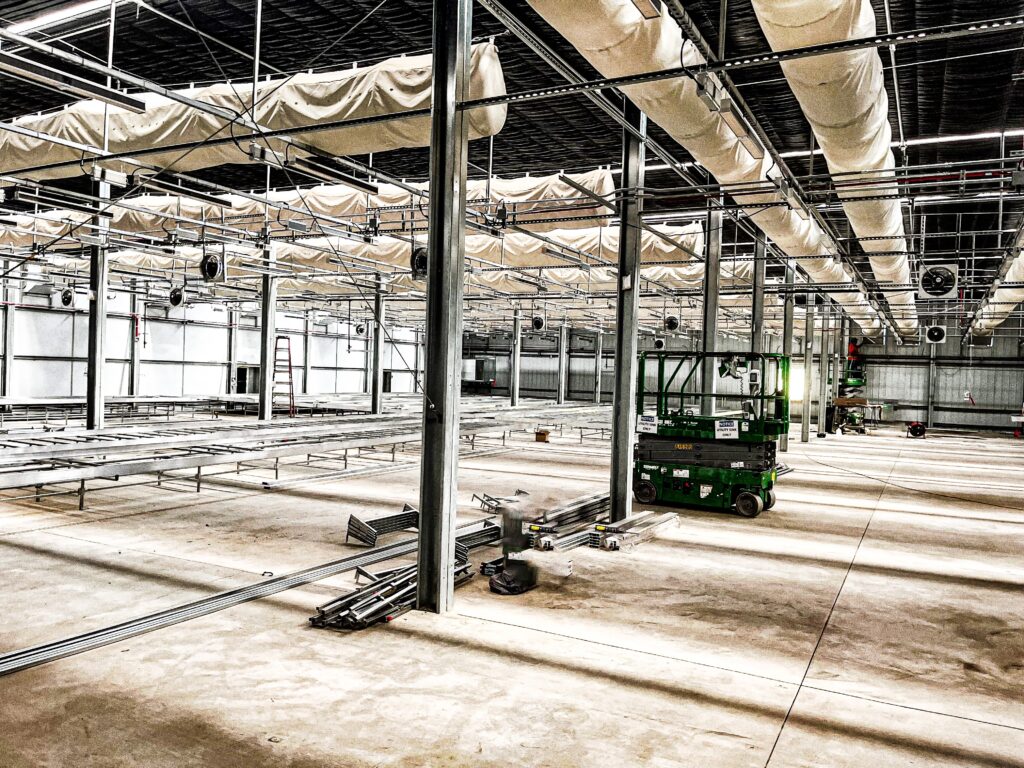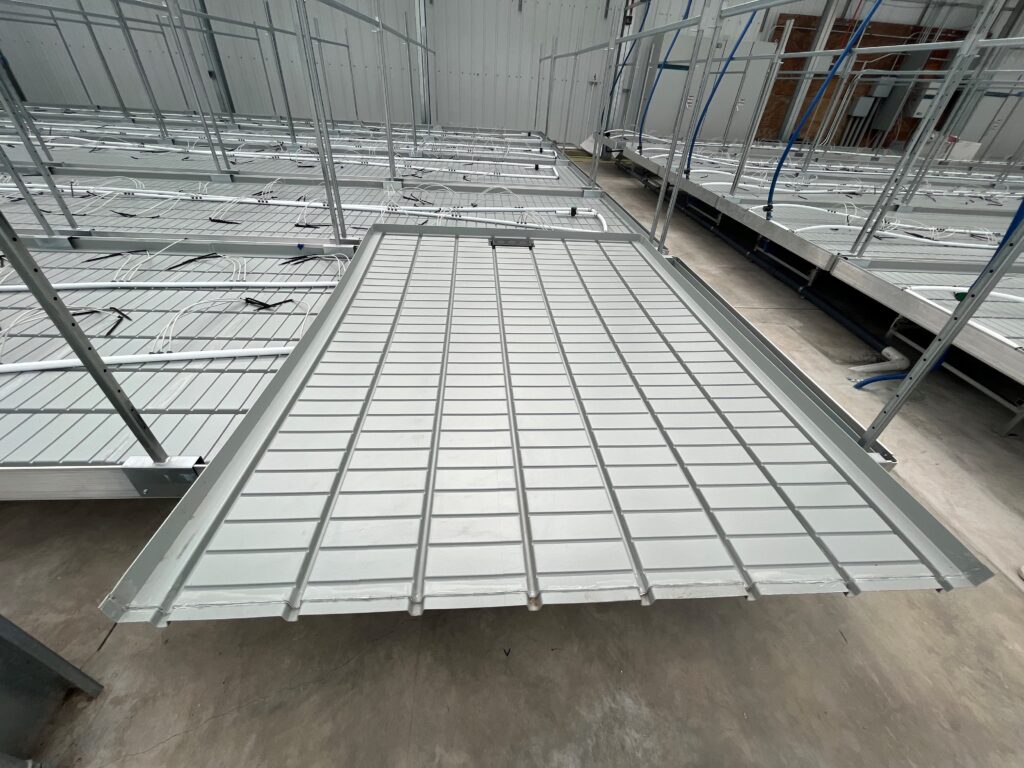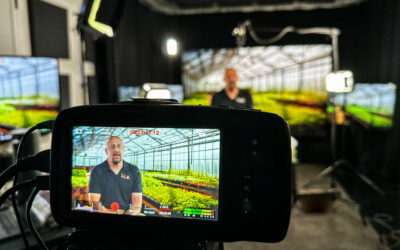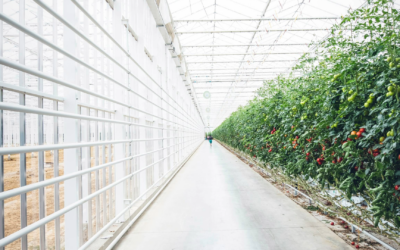Sign Greenhouse Floor Plan: Planning Ahead for Plant Density
What’s a greenhouse without a proper bench setup?
In greenhouse design, you want to plan ahead with your facility’s end uses in mind. That includes benching.
An optimal bench layout will assist your team in everything from foot traffic through the building to crop yield and profit. This layout is not simply a matter of placing a few benches and tables strategically throughout your floor plan; good benching is a sophisticated approach to maximizing your facility’s overall productivity and operational efficiency. In essence, operators need to think of benching as both art and science: You want to balance the need to maximize space against the individual plant’s needs (light, air flow, plant care). How you navigate that balance will drive your company’s profitability.
Below, we present five critical considerations that you should include in conversations with your greenhouse design partner. These points will touch on questions that your designer will ask you in the discovery process. You’d do well to think through them ahead of time.
Let’s get into it. Here are five benching tips to keep in mind when working with a design partner on your greenhouse plans.
Plan Ahead for Plant Density for Bench Spacing
 Let’s say you’re starting or expanding your business , and you’re dialing in the design for a new greenhouse or renovating an existing greenhouse to expand your operation.
Let’s say you’re starting or expanding your business , and you’re dialing in the design for a new greenhouse or renovating an existing greenhouse to expand your operation.
Determine the number of plants you will need to output/sell in order to hit the financial targets established. (remember to take into consideration spoilage/waste to arrive at your true gross plant spacing). This “net output” will help drive your conversation around the benchtop space that will be needed within you footprint and help develop the return on investment model associated with your expansion.
Once into the design (to hit the desired output) of your benching, you’ll want to be mindful of how many plants can be accommodated per bench. This involves considering the mature size of the plant, including height and spread.
When you’re coordinating with your team and your greenhouse design partner, discuss the specific phenotypic characteristics of your crop(s), focusing on their phototropic responses, spatial root zone requirements, and canopy management. Look for examples, either in past harvests or in regional research institutions, for guidance.
This discussion should go a long way toward arranging the plant spacing to optimize photosynthetic efficiency and air flow. The last thing your team needs is a patchwork of volatile microclimates in your greenhouse, which inevitably lead to pathogen attacks or less-than-ideal plant development.
As we’ve noted, a common theme here is the idea of planning ahead for long-term growth. Consider what other plants can/will occupy the space and ensure that the benching layout will be conducive to efficient and productive plant growth and cultivation. And that you have enough bench top space to fulfill production targets.
ACTION ITEM: Start with the end in mind and identify what output is needed to be profitable. Review previous harvests or talk to peers to understand ideal environment and engage a designer to ensure that the layout/design has the parameters necessary to achieve your metrics for success.
Pick the Right Materials for the Job
On one hand, you can place your plants on pretty much anything and call it a bench. But this isn’t a debate over semantics, this is the rather high-stakes world of greenhouse design and construction. It’s time to get your plans nailed down with specificity.
Production surfaces in greenhouses may be raised or located on the greenhouse floor. Benches can be stationary, rolling or removable. For your benching needs, there are several types of benches with which to work:
- Aluminum: Lightweight, durable, and resistant to corrosion and rust. Aluminum is often ideal for humid greenhouse environments, and requires minimal maintenance.
- Galvanized Steel: Very strong and able to support heavy loads. Galvanized steel is also resistant to rust and corrosion, but it’s heavier than aluminum.
- Stainless Steel: Offers excellent durability and resistance to rust and corrosion, although it can be more expensive than other metal options.
- Plastic: Includes options like polyethylene and PVC. Plastic tends to be resistant to moisture and chemicals, lightweight, and easy to clean. Suitable for lighter loads.
- Concrete Floors: Porous concrete is preferred in most situations where plants will be grown on greenhouse floors (excluding flood floor situations) because it is strong enough to support plants, people and light-weight equipment and because it drains. Standard concrete should be used if you plan on using flood irrigation.
- Gravel and Weed Mat Floors: Advantages of growing on floors are that it allows the ability to maximize space usage efficiency and increases flexibility. In some cases, floor production systems may save money because no benches are required, but in other cases (i.e. flood floors) floor production systems may be initially more expensive than many types of raised benches. Gravel allows for excellent drainage. However, weeds may grow in the gravel and sanitation can be difficult on gravel floors. Floors may also be covered with a woven fabric (weed mat or ground cover). This is again a relatively low cost option that allows maximum use of space and provides flexibility. However, weed mat typically allows for slower drainage than gravel, can allow weeds to grown on top of or through openings in the mat and makes sanitation difficult.
- Expanded Polystyrene (EPS): Lightweight and often used in hydroponic systems. EPS provides good insulation and flexibility for modifying bench top space but isn’t as durable or strong as other materials.
- Ebb and flow– Made of plastic or aluminum, Ebb-and-flow benches (also called ebb-and-flood benches) combine an elevated benching system with a closed recirculating irrigation system.
- Dutch Tray – Dutch trays are very similar to ebb-and-flow benches. However, the flood trays are usually aluminum. Dutch trays are placed on steel tracks that serve to not only support the trays, but the trays (which have small wheel-like structures underneath) roll on the metal support structure. This allows trays to be rolled together to maximize space usage efficiency, but the track system also serves as a transportation system around the greenhouse facility.
Your greenhouse design team can assist with discussing these options and/or making recommendations based on the business, crops being grown and environmental inputs provided. It’s an investment, but it’s also easier to adjust your materials in the long run than other facility plans.
ACTION ITEM: Engage a greenhouse designer who has deep experience in benching to assist you in evaluating each option based on: durability, maintenance requirements, environmental impact, and compatibility with your specific growing conditions and plant needs. Take this decision in a step-by-step process by understanding what each material can do for your greenhouse. (This includes assessing how different materials react to the humidity levels, chemical exposure, and the general climate in your region outside the facility.)
Watch Your Drainage Capabilities In Your Greenhouse Design
Irrigation and efficient drainage are fundamental tenets of greenhouse design. With your benching layout, you can really dig into the most effective irrigation schemes, such as drip, ebb and flow or micro-sprinkler setups.
Are your intended irrigation needs compatible with the spacing considerations and material selections you’ve made thus far?
For example, make sure your benching layout lends itself to effective drainage. Do you need your run off to be captured, directed to a specific area or can it leach directly onto the floor? These are questions that should be answered going into the design process. Without the right benching design scheme, you might be asking for trouble.
Again: Plan with the end use in mind.
ACTION ITEM: Review your watering system (e.g., drip irrigation, overhead sprinklers) and drainage requirements, and make sure that any sloped trench drains will function within a broader benching layout. You want your plan to promote even water distribution to plants and, on the back end, efficient drainage. Inefficiencies here lead to pooling water: not good.
Design for Accessibility and Adaptability
If a proper bench setup is in place in your greenhouse, but there are no workers to tend to the plants, is it even a functioning facility? Accessibility is all about optimizing your floor plan while ensuring worker environment, safety, and efficiency are taken into consideration This can make a large impact on your profitability,
Think of all the routine movements that will take place in your greenhouse. Imagine you and your team literally walking through the greenhouse. Walk the floor. Consider the logistical flow of physical materials (plants, obviously, but other equipment too).
Material handling can make a difference in what bench width is acceptable and most efficient. Wider benches may increase overall production space, but prove difficult for some workers to reach for moving, inspecting or performing maintenance. However, if plug trays are standard, a wider bench may be acceptable.
READ MORE: LLK’s Preventative Maintenance Checklist
 Typically, benches will run about the length of the room. In between, the aisles provide space for workers to move around the plants. In this generalized scenario, the benches will take up about 60 percent of the room; the aisles will take up about 40 percent of the room.
Typically, benches will run about the length of the room. In between, the aisles provide space for workers to move around the plants. In this generalized scenario, the benches will take up about 60 percent of the room; the aisles will take up about 40 percent of the room.
An alternative is peninsula benching: abutting your benches against one wall and jutting them across (most of) the length of the room. This arrangement can provide even greater crop density and ease of movement around the greenhouse, but may limit access to equipment for maintenance Remember to maintain access to all equipment that requires regular servicing, such as fans and irrigation valves.
“Growers using this system say that they have gained 10 to 18 percent more growing space,” according to a report from North Carolina State University. “The peninsular bench system is a labor saver. From one wide center aisle, plants, flats and other items can be moved more efficiently and economically in and out of the greenhouse on rollers, carts or push wagons.”
ACTION ITEM: Think through your long-term goals and engage an experienced greenhouse designer to calculate the optimal height and width of benches for ease of access and if necessary, ADA compliance. Request the greenhouse designer to provide drawing/layout recommendation and material costs to maximize bench area and efficiency based on the inputs you have provided. You should also consider having your designer provide an installation cost for their recommendation.
Build Out Your Greenhouse Maintenance SOPs
Understand that your greenhouse design plans are not a one-and-done set of documents. The buildout of your design is just one phase in a long pattern of ongoing maintenance and, perhaps, expansion.
Here’s a short-and-sweet checklist to ensure your benching plans stay in tip-top shape as your greenhouse operations get under way:
- Develop a calendar for a routine schedule of bench cleaning. Sanitation is key in your greenhouse environment!Set up a quarterly reminder for a single person on your team to inspect all benches for signs of wear and tear. Make sure that person brings a level as they go about their inspections. For example, ensure all anti-tip mechanisms are secure on rolling benches before loading with plants.
- Test out the distribution of your plants early (and see above for spacing considerations you’ll want to discuss in the planning stages). As time goes on, adjust the actual distribution of weight across the benches to prevent long-term weakening of any particular area.
- With your first rotation, evaluate the efficacy of air flow around and under your benches. You’ll have considered this in your plans, but now that the benches are set up, get in there and take your first batch of measurements.
ACTION ITEM: Please reach out to the LLK team today (info@llk-solutions.com) to learn how we can assist you with your existing or future greenhouse design, supply, construction or maintenance project and click here to receive their complete greenhouse maintenance checklist to ensure that you’re the largest piece of equipment in your greenhouse is properly maintained.
Sign up for the LLK Greenhouse Solutions newsletter!


